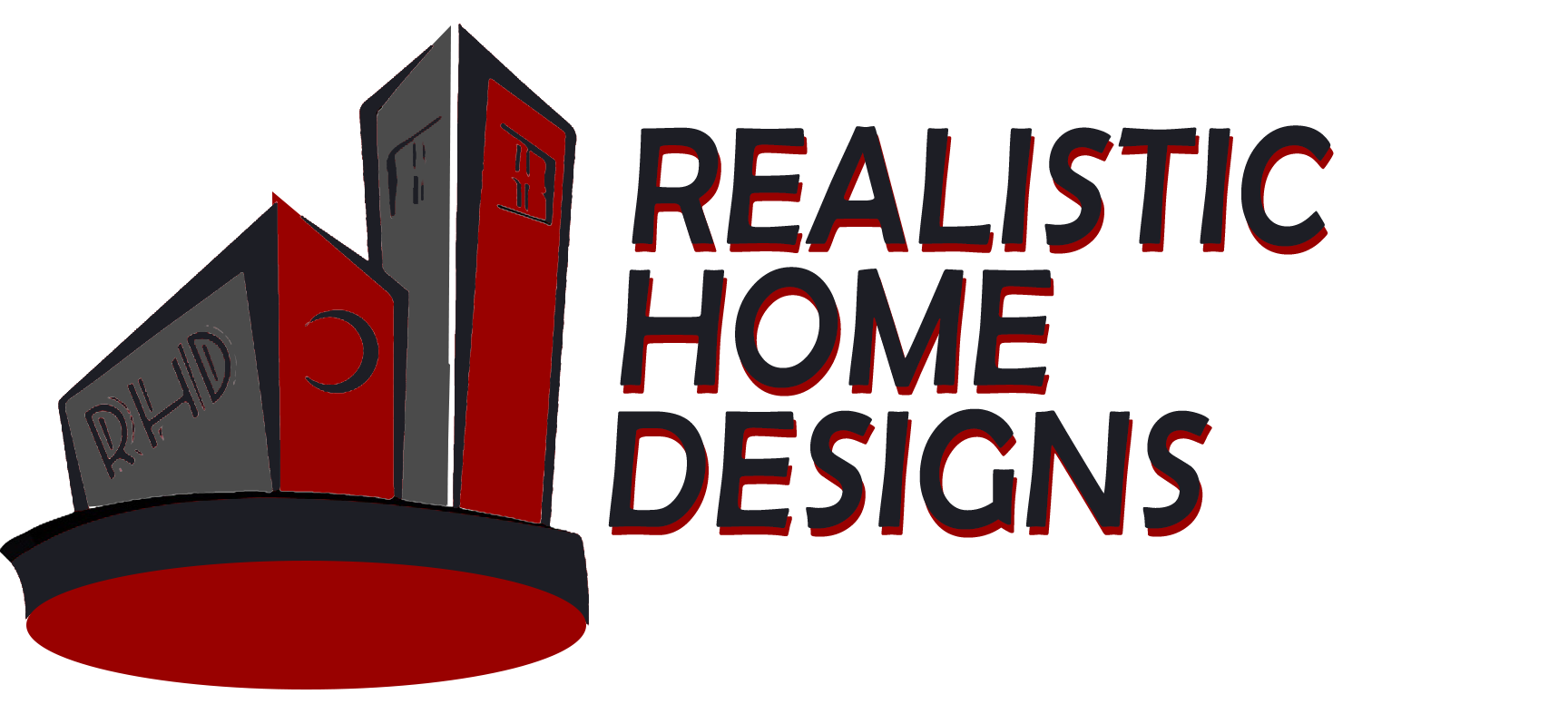Design RK02

DESIGN DESCRIPTION
Proposed Area: 1924 Square Feet
Specs and Features: Existing
Specs and Features: Proposed
If you are interested in this design
Please send us an email at:
plans@rhd-ja.com
The minimum requirement to acquire this design are the following.
- Design code RK02
- A valid Survey report
- Proof of ownership for the surveyed property






